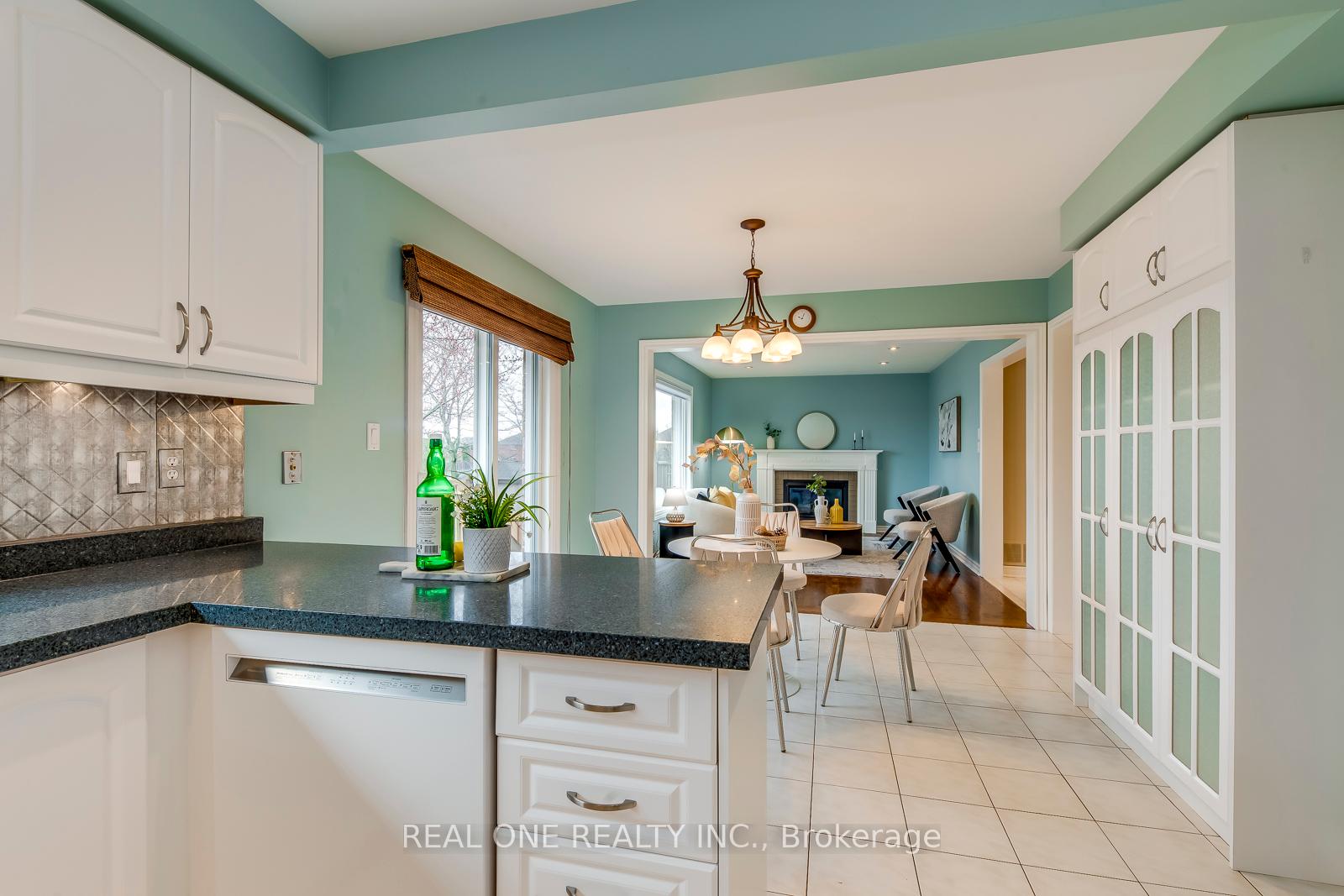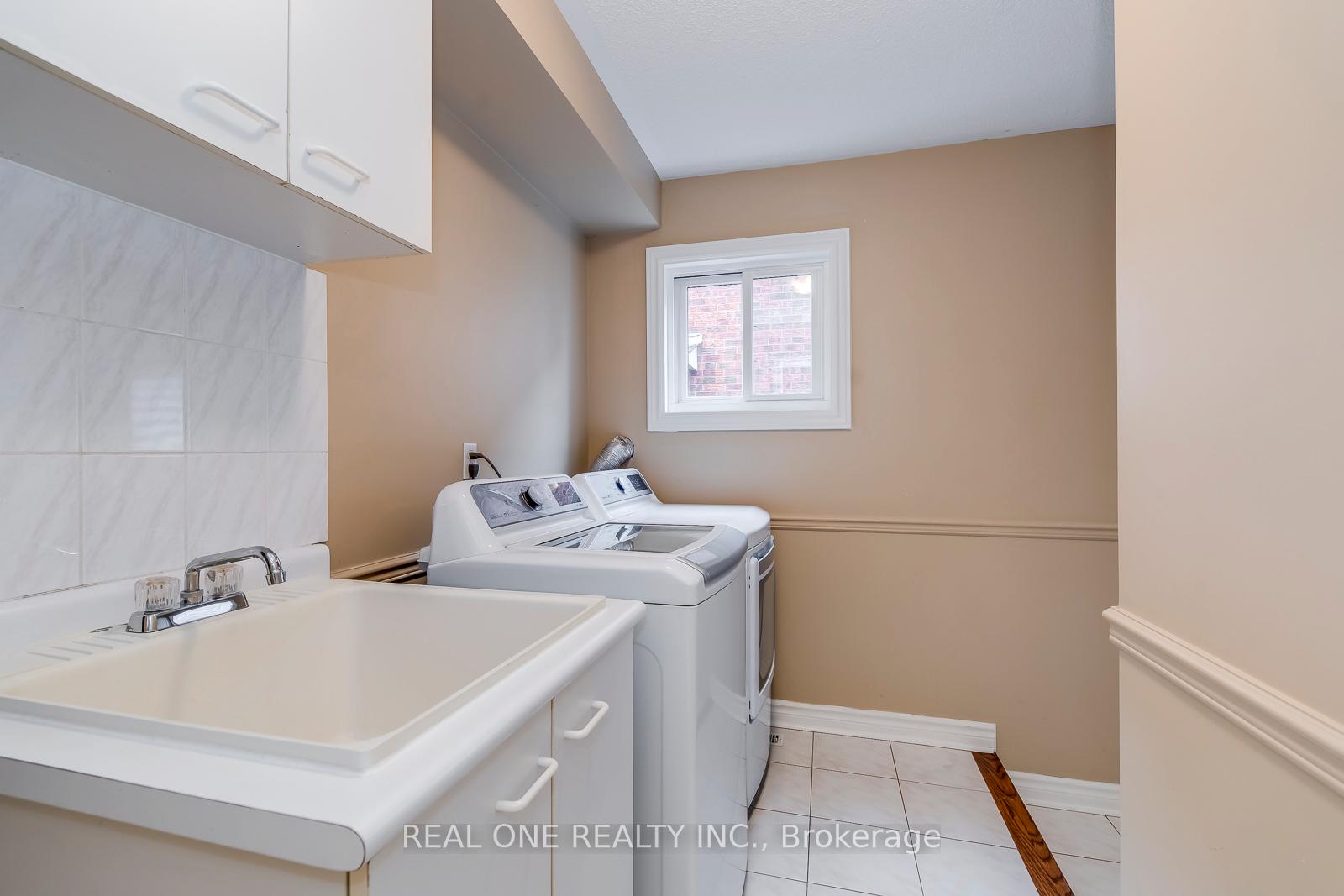Menu
76 Inverhuron Trail, Oakville, ON L6H 5Z7



Login Required
Create an account or to view all Images.
5 bed
4 bath
4parking
sqft *
NewJust Listed
List Price:
$1,699,000
Listed on May 2025
Ready to go see it?
Looking to sell your property?
Get A Free Home EvaluationListing History
The property price history is available only to registered users.
| Last Update | List Price | Sold Price | Status | Listing ID |
|---|---|---|---|---|
| 14-09-2023 | $1,799,000 | $1,799,000 | Sold | W6800222 |
Highlights
| Property Type | Detached |
| Total Parking Spaces | 4 |
| Lot Size | 49.21 x 116.51 |
| Exterior | Brick |
| Property Tax | $6,637 |
| Basement | FullFinished |
| Dir/Cross St | Dundas St. E. & Sixth Line |
Description
5 Elite Picks! Here Are 5 Reasons to Make This Home Your Own: 1. Generous Principal Rooms with Gleaming Hdwd Flooring, Including Bright & Spacious Formal L/R, Separate Formal D/R & Warm & Welcoming Family Room with Gas F/P & Huge Picture Window Overlooking the Backyard. 2. Family-Sized Kitchen Featuring Granite Countertops & Spacious Breakfast Area with Patio Door W/O to Deck Leading to Patio & Backyard. 3. 4 Good-Sized Bdrms on 2nd Level, with Primary Bdrm Suite Boasting Large W/I Closet & 4pc Ensuite with Soaker Tub & Separate Shower. 4. Lovely Finished Bsmt Featuring Rec Room with Gas Fireplace & Bar Area Plus Separate Games/Play Room, Generous 5th Bdrm & Full 3pc Bath! 5. Stunning, Private Backyard Retreat with Flagstone Patio Area, Mature Trees & Lovely Perennial Gardens, Backing onto School & Park! All This & More! 2pc Powder Room & Mud/Laundry Room with Access to Garage & Side Door W/O Complete the Main Level. Over 3,800 Sq.Ft. of Finished Living Space with 2,515 Sq.Ft. A/G Plus Finished Basement! Updated Windows '24 (Wood-Clad on Main & 2nd Levels/Vinyl in Basement), Upgraded Attic Insulation '24, New HWT '24, A/C '19. Fabulous Location on Quiet, Tree-Lined Street in Mature River Oaks Neighbourhood Just Minutes from Many Parks & Trails, River Oaks Community Centre, Public Transit, Top Schools, Shopping & Many More Amenities!
Extras
Details
| Area | Halton |
| Family Room | Yes |
| Heat Type | Forced Air |
| A/C | Central Air |
| Garage | Attached |
| Phys Hdcap-Equip | No |
| Neighbourhood | 1015 - RO River Oaks |
| Heating Source | Gas |
| Sewers | Sewer |
| Laundry Level | |
| Pool Features | None |
Rooms
| Room | Dimensions | Features |
|---|---|---|
| Media Room (Basement) | 5.33 X 4.98 m |
|
| Bedroom 5 (Basement) | 3.81 X 3.33 m |
|
| Recreation (Basement) | 6.22 X 4.98 m |
|
| Bedroom 4 (Second) | 3.48 X 3.12 m |
|
| Bedroom 3 (Second) | 3.68 X 3.43 m |
|
| Bedroom 2 (Second) | 4.75 X 3.33 m |
|
| Primary Bedroom (Second) | 6.05 X 3.63 m |
|
| Family Room (Main) | 5 X 3.33 m |
|
| Dining Room (Main) | 4.57 X 3.43 m |
|
| Living Room (Main) | 4.65 X 3.43 m |
|
| Kitchen (Main) | 6.17 X 3.33 m |
|
Broker: REAL ONE REALTY INC.MLS®#: W12080716
Population
Gender
male
female
45%
55%
Family Status
Marital Status
Age Distibution
Dominant Language
Immigration Status
Socio-Economic
Employment
Highest Level of Education
Households
Structural Details
Total # of Occupied Private Dwellings930
Dominant Year BuiltNaN
Ownership
Owned
Rented
48%
52%
Age of Home (Years)
Structural Type