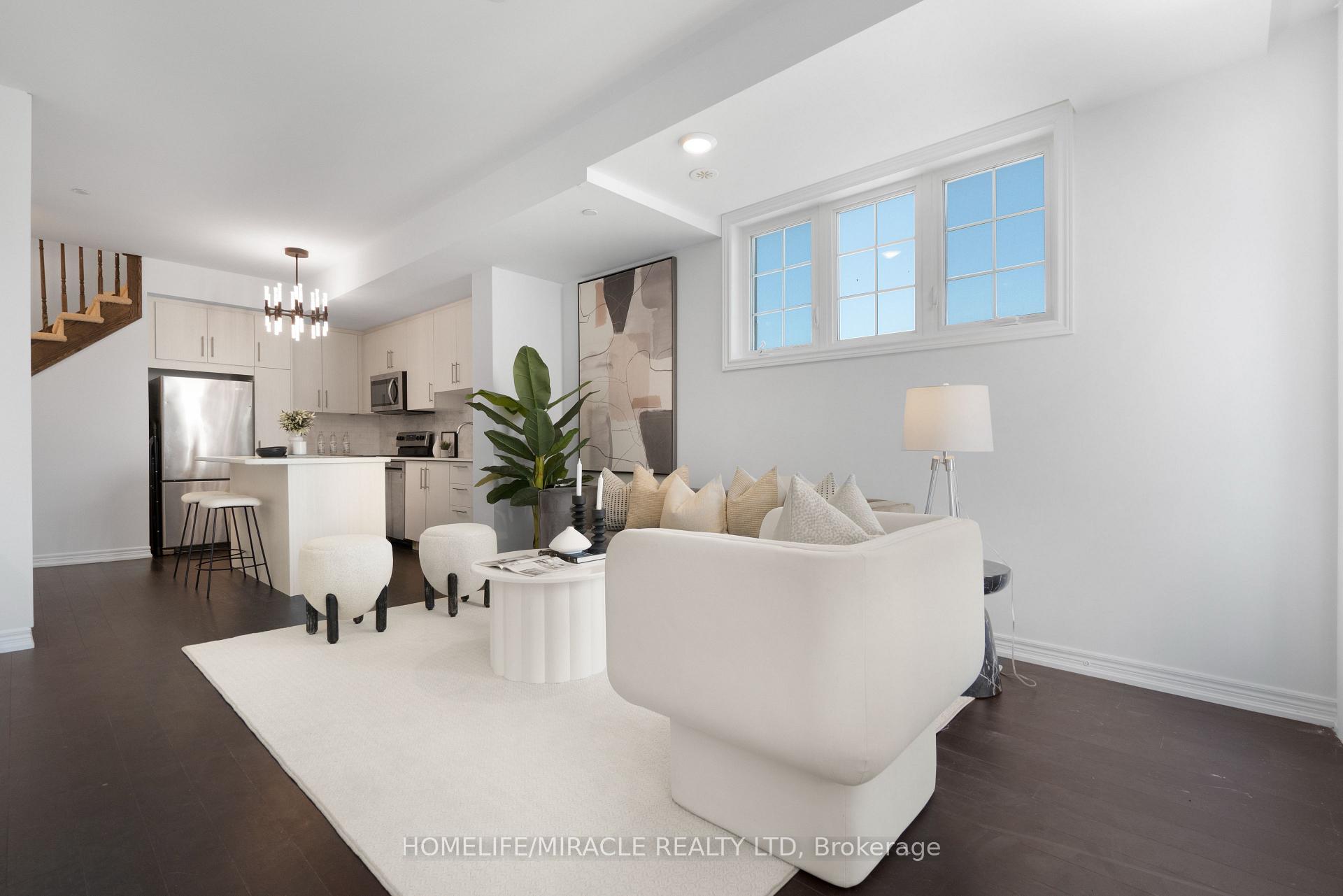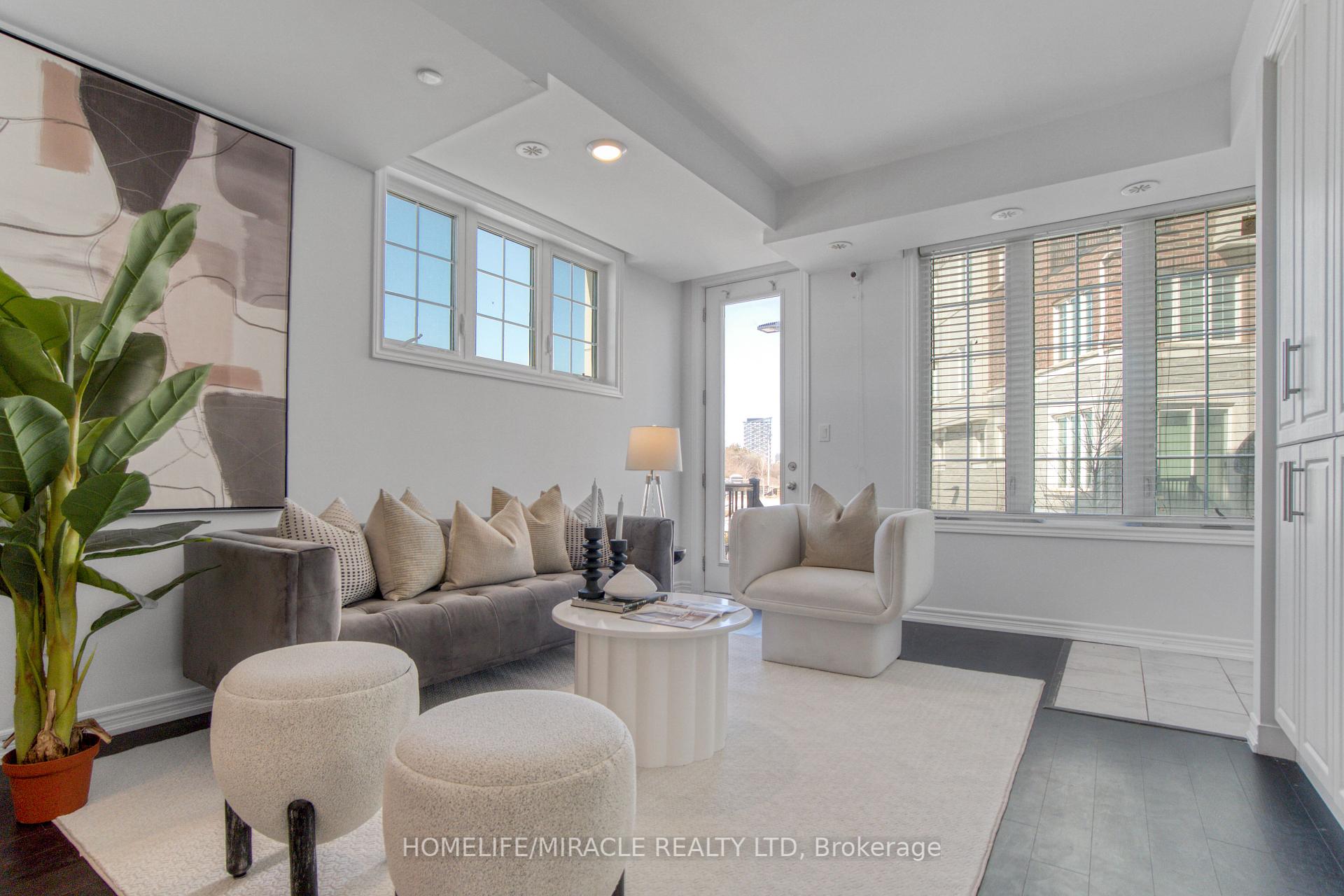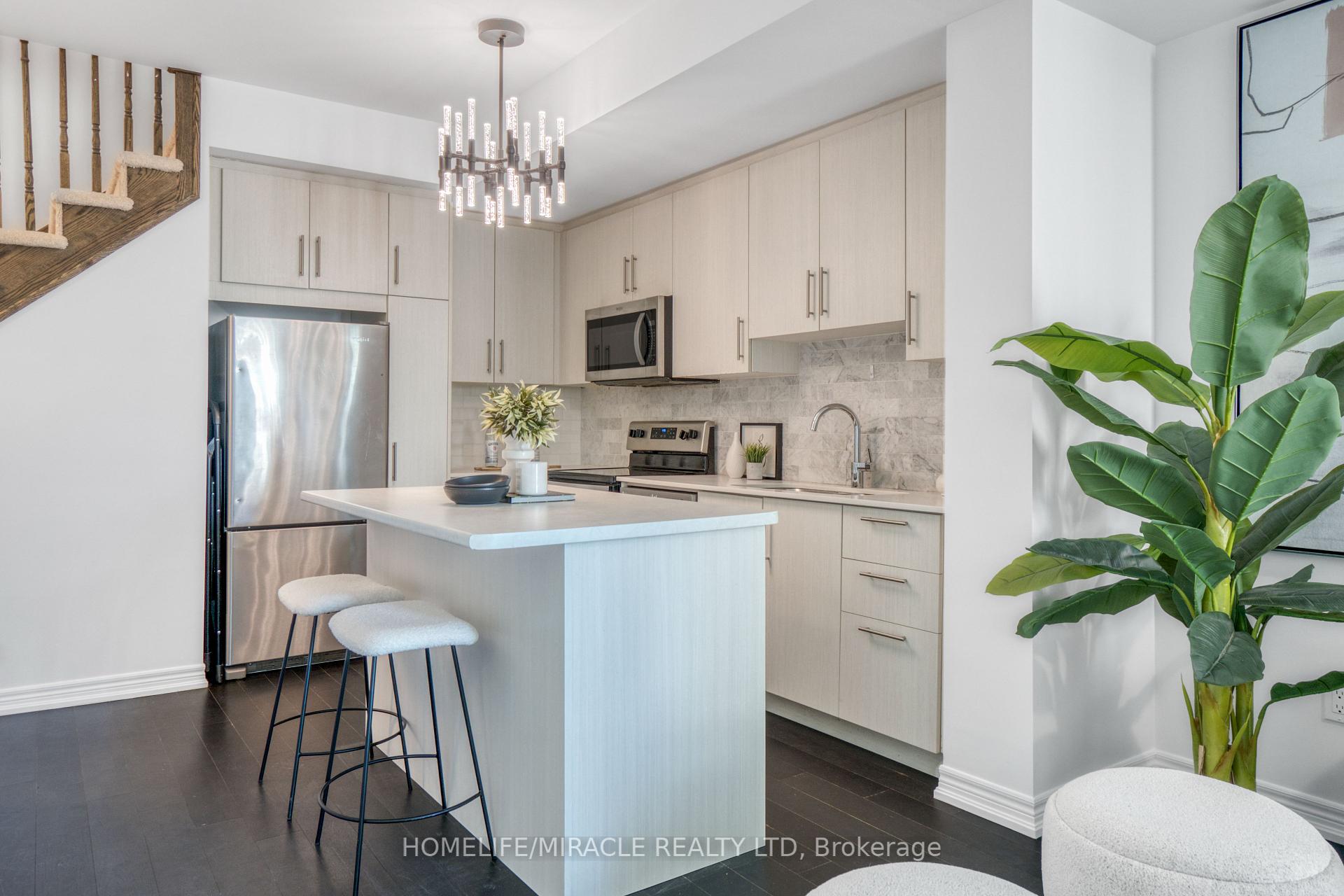Menu
#17 - 2199 Lillykin Street, Oakville, ON L6H 0X6



Login Required
Create an account or to view all Images.
2 bed
3 bath
1parking
sqft *
Price ChangeJust Listed
List Price:
$699,900
Listed on May 2025
Ready to go see it?
Looking to sell your property?
Get A Free Home EvaluationListing History
The property price history is available only to registered users.
| Last Update | List Price | Sold Price | Status | Listing ID |
|---|---|---|---|---|
| 10-03-2025 | $749,900 | $749,900 | Terminated | W11910977 |
Highlights
| Property Type | Condo Townhouse |
| Maintenance Fees | $0 |
| Total Parking Spaces | 1 |
| Level | 1 |
| Exterior | Brick |
| Property Tax | $2,849 |
| Basement | None |
| Dir/Cross St | Trafalgar Rd & Glenashton Dr |
Description
Step into your dream home at 2199 Lillykin St #17! This stunning end-unit condo-townhouse boasts an open-concept design flooded with natural light, creating a bright and welcoming atmosphere. Freshly painted and featuring 9-foot ceilings with beautiful hardwood floors on the main level, its the perfect blend of elegance and comfort. The modern kitchen, custom-built closets, and cabinetry add a touch of luxury to every room. With 2 spacious bedrooms with newly added laminate flooring, 3 modern bathrooms, your very own bar area, and a large patio ideal for entertaining, this home is perfect for both relaxation and hosting. Located in the coveted River Oaks neighborhood, you'll enjoy proximity to top-rated schools, easy access to major highways, Oakville Place, golf courses, restaurants, and more. Don't miss out on this exceptional opportunity!
Extras
Details
| Area | Halton |
| Family Room | No |
| Heat Type | Forced Air |
| A/C | Central Air |
| Garage | Underground |
| Phys Hdcap-Equip | No |
| Neighbourhood | 1015 - RO River Oaks |
| Heating Source | Gas |
| Sewers | |
| Laundry Level | Ensuite |
| Pool Features | |
| Exposure | North East |
Rooms
| Room | Dimensions | Features |
|---|---|---|
| Bedroom 2 (Second) | 2.71 X 2.77 m |
|
| Primary Bedroom (Second) | 2.8 X 3.77 m |
|
| Dining Room (Main) | 3.35 X 4.57 m |
|
| Living Room (Main) | 3.35 X 4.57 m |
|
| Kitchen (Main) | 2.43 X 3.59 m |
|
Broker: HOMELIFE/MIRACLE REALTY LTDMLS®#: W12010015
Population
Gender
male
female
45%
55%
Family Status
Marital Status
Age Distibution
Dominant Language
Immigration Status
Socio-Economic
Employment
Highest Level of Education
Households
Structural Details
Total # of Occupied Private Dwellings930
Dominant Year BuiltNaN
Ownership
Owned
Rented
48%
52%
Age of Home (Years)
Structural Type