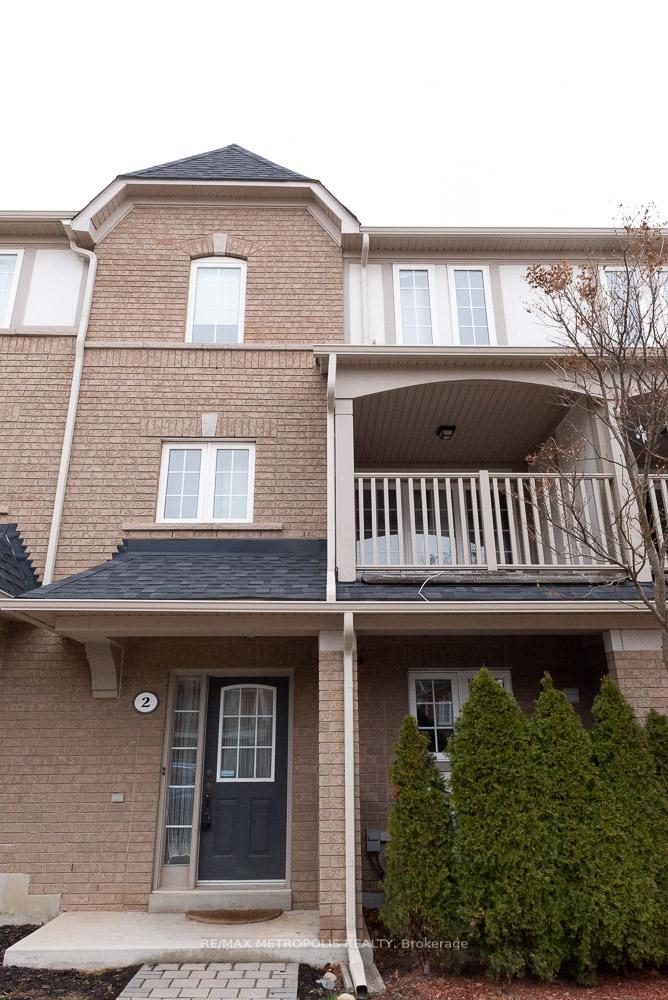Menu
#2 - 2361 Parkhaven Boulevard, Oakville, ON L6H 7S7

Login Required
Create an account or to view all Images.
3 bed
3 bath
2parking
sqft *
NewJust Listed
List Price:
$940,000
Listed on May 2025
Ready to go see it?
Looking to sell your property?
Get A Free Home EvaluationListing History
The property price history is available only to registered users.
| Last Update | List Price | Sold Price | Status | Listing ID |
|---|---|---|---|---|
No data available | ||||
Highlights
| Property Type | Condo Townhouse |
| Maintenance Fees | $0 |
| Total Parking Spaces | 2 |
| Level | 1 |
| Exterior | Brick |
| Property Tax | $3,430 |
| Basement | None |
| Dir/Cross St | Littlewood Dr & Parkhaven Blvd |
Description
Executive Townhome in Oakville's Uptown Core. A well maintained executive townhome nestled in the heart of Oakville's vibrant Uptown Core. This spacious residence offers a perfect blend of comfort and convenience, making it an ideal choice for families, professionals, or investors Three generously sized bedrooms, including an ensuite bathroom for the primary bedroom. Another separate full bathroom on the 3rd floor and powder room on Main floor. Open-concept main floor featuring a large eat-in kitchen with a Juliette balcony, seamlessly flowing into a bright living room with a second balcony. Lots of natural light through numerous windows, creating a warm and inviting atmosphere. Attached 2-car garage with direct access to the home. Close to Walmart Supercenter, various restaurants, and cafes within walking distance. Top rated schools in the vicinity and easy access to public transportation and highway. Close to parks, trails, and community centers, providing ample opportunities for outdoor activities.
Extras
Details
| Area | Halton |
| Family Room | No |
| Heat Type | Forced Air |
| A/C | Central Air |
| Garage | Attached |
| Phys Hdcap-Equip | No |
| Neighbourhood | 1015 - RO River Oaks |
| Heating Source | Gas |
| Sewers | |
| Laundry Level | Ensuite |
| Pool Features | |
| Exposure | East |
Rooms
| Room | Dimensions | Features |
|---|---|---|
| Bedroom 3 (Third) | 2.17 X 3.37 m |
|
| Bedroom 2 (Third) | 2.78 X 3.31 m |
|
| Primary Bedroom (Third) | 2.77 X 3.69 m |
|
| Kitchen (Second) | 2.83 X 3.57 m |
|
| Living Room (Second) | 5.82 X 4.39 m |
|
Broker: RE/MAX METROPOLIS REALTYMLS®#: W12134361
Population
Gender
male
female
45%
55%
Family Status
Marital Status
Age Distibution
Dominant Language
Immigration Status
Socio-Economic
Employment
Highest Level of Education
Households
Structural Details
Total # of Occupied Private Dwellings930
Dominant Year BuiltNaN
Ownership
Owned
Rented
48%
52%
Age of Home (Years)
Structural Type