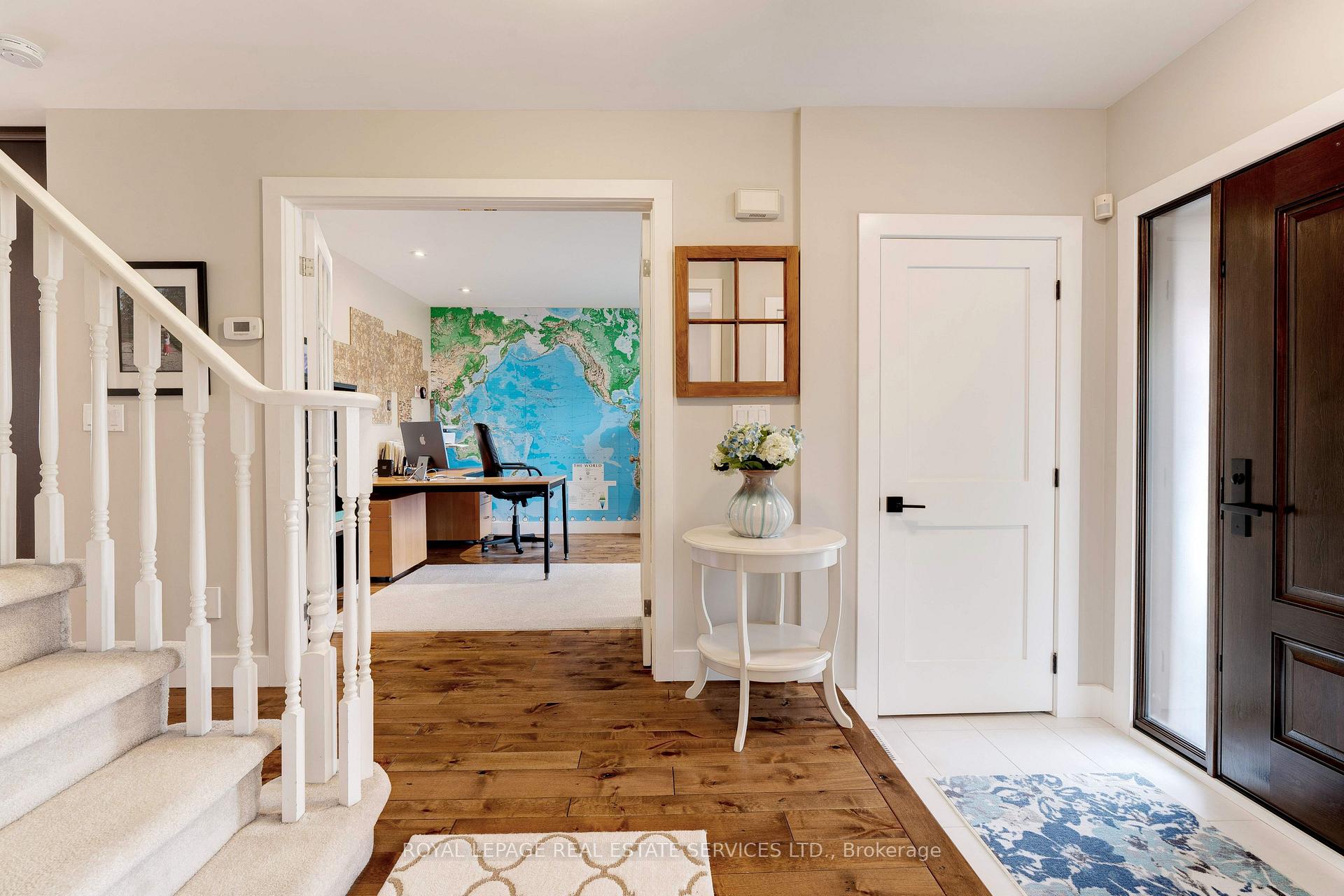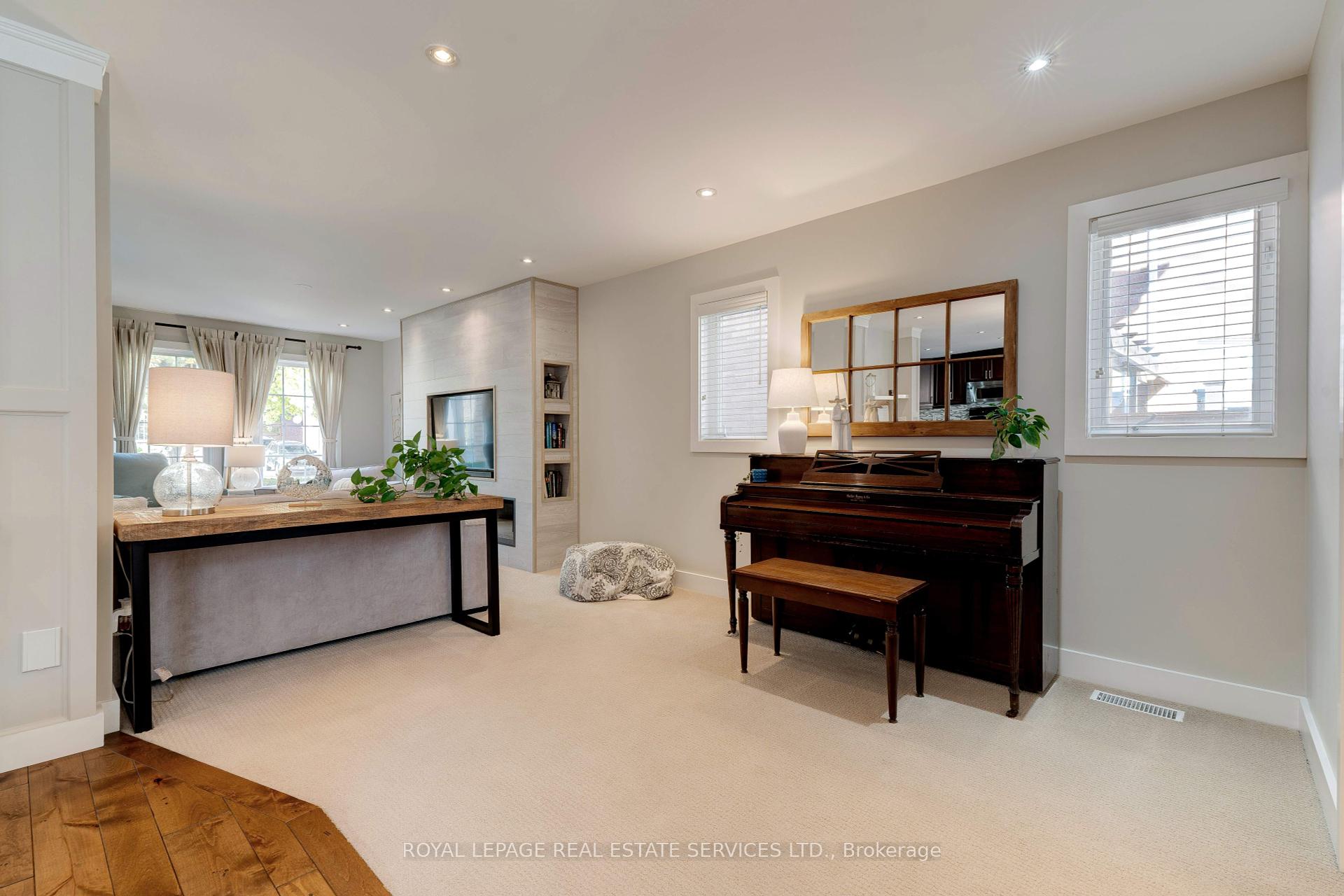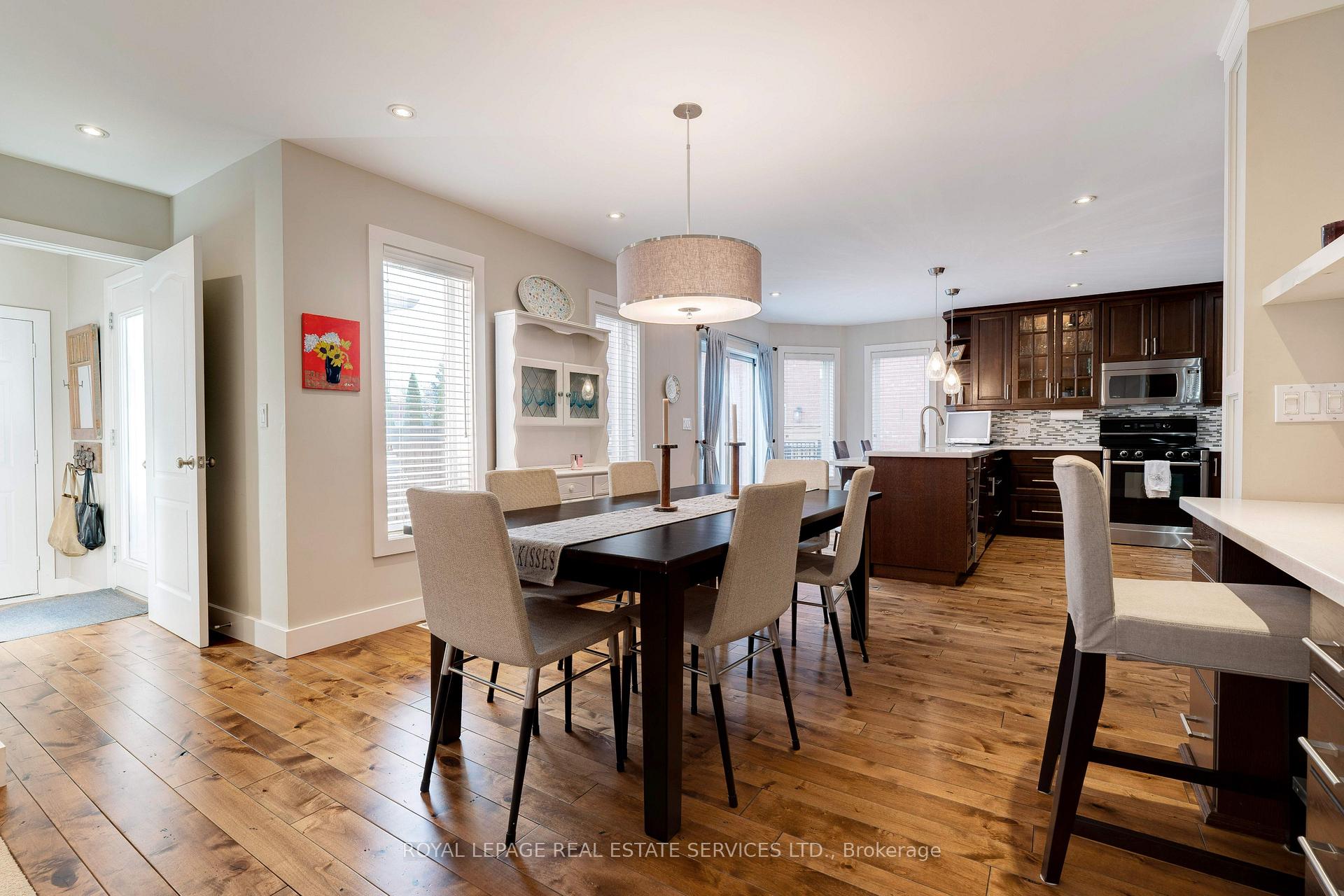Menu
134 Westchester Road, Oakville, ON L6H 6H9



Login Required
Create an account or to view all Images.
4 bed
4 bath
4parking
sqft *
Price ChangeJust Listed
List Price:
$1,899,000
Listed on May 2025
Ready to go see it?
Looking to sell your property?
Get A Free Home EvaluationListing History
The property price history is available only to registered users.
| Last Update | List Price | Sold Price | Status | Listing ID |
|---|---|---|---|---|
| 06-12-2024 | $1,999,000 | $1,999,000 | Terminated | W10412372 |
Highlights
| Property Type | Detached |
| Total Parking Spaces | 4 |
| Lot Size | 53.6 x 115.22 |
| Exterior | Brick |
| Property Tax | $7,250 |
| Basement | FinishedFull |
| Dir/Cross St | Sixth Line/River Glen |
Description
Gorgeous home in family-friendly River Oaks with 3400 sqft of finished living space. Beautifully maintained and updated throughout with an open-concept main level that features a large living room, dining room and kitchen with breakfast bar, stainless steel appliances and walk-out to the rear pool and patio. There is also a separate office with French doors, 2 pc bath and laundry/mudroom with inside entry to the garage, side yard and walk-out to the deck. The second level has 4 bedrooms, including the primary with walk-in closet and recently renovated 5pc ensuite bath with heated floor. The fully finished basement has cozy rec room with double-sided fireplace, games/gym area, craft/hobby room that can also be utilized as an office, with built-in desk and drawers, new 3pc bath and a huge storage/utility room. Enjoy summers and entertaining in the back yard with an inground pool with waterfall feature, easy to maintain artificial turf, composite decking and natural gas BBQ hookup. The double car garage around back is currently used as a workshop, while the aggregate stone parking pad doubles as a basketball/sports area. The River Oaks neighbourhood offers so many amenities, including walking and forest trails, rec centre and arena, top-rated schools, shopping and more. The Oakville hospital and major highways are all easily accessible. **EXTRAS** Additional Inclusions: Shelf Unit in Bsmnt Gym, CVAC & 1 Hose, Metal Cabinets at Back of Garage/Bench, Outside Bike Lockers, Wood Storage Racks & Umbrella
Extras
Details
| Area | Halton |
| Family Room | Yes |
| Heat Type | Forced Air |
| A/C | Central Air |
| Water | Yes |
| Garage | Attached |
| Phys Hdcap-Equip | No |
| Neighbourhood | 1015 - RO River Oaks |
| Fireplace | 2 |
| Heating Source | Gas |
| Sewers | Sewer |
| Laundry Level | |
| Pool Features | Inground |
Rooms
| Room | Dimensions | Features |
|---|---|---|
| Mud Room (Main) | 3.68 X 1.93 m |
|
| Office (Basement) | 3.4 X 2.87 m |
|
| Recreation (Basement) | 8.66 X 5.89 m |
|
| Bedroom 4 (Second) | 3.45 X 3.28 m |
|
| Bedroom 3 (Second) | 3.86 X 2.72 m |
|
| Bedroom 2 (Second) | 3.86 X 3.07 m |
|
| Primary Bedroom (Second) | 4.55 X 3.86 m |
|
| Office (Main) | 3.84 X 3.28 m |
|
| Kitchen (Main) | 5.38 X 3.94 m |
|
| Dining Room (Main) | 3.81 X 3.33 m |
|
| Living Room (Main) | 8.48 X 3.68 m |
|
Broker: ROYAL LEPAGE REAL ESTATE SERVICES LTD.MLS®#: W11942677
Population
Gender
male
female
45%
55%
Family Status
Marital Status
Age Distibution
Dominant Language
Immigration Status
Socio-Economic
Employment
Highest Level of Education
Households
Structural Details
Total # of Occupied Private Dwellings930
Dominant Year BuiltNaN
Ownership
Owned
Rented
48%
52%
Age of Home (Years)
Structural Type