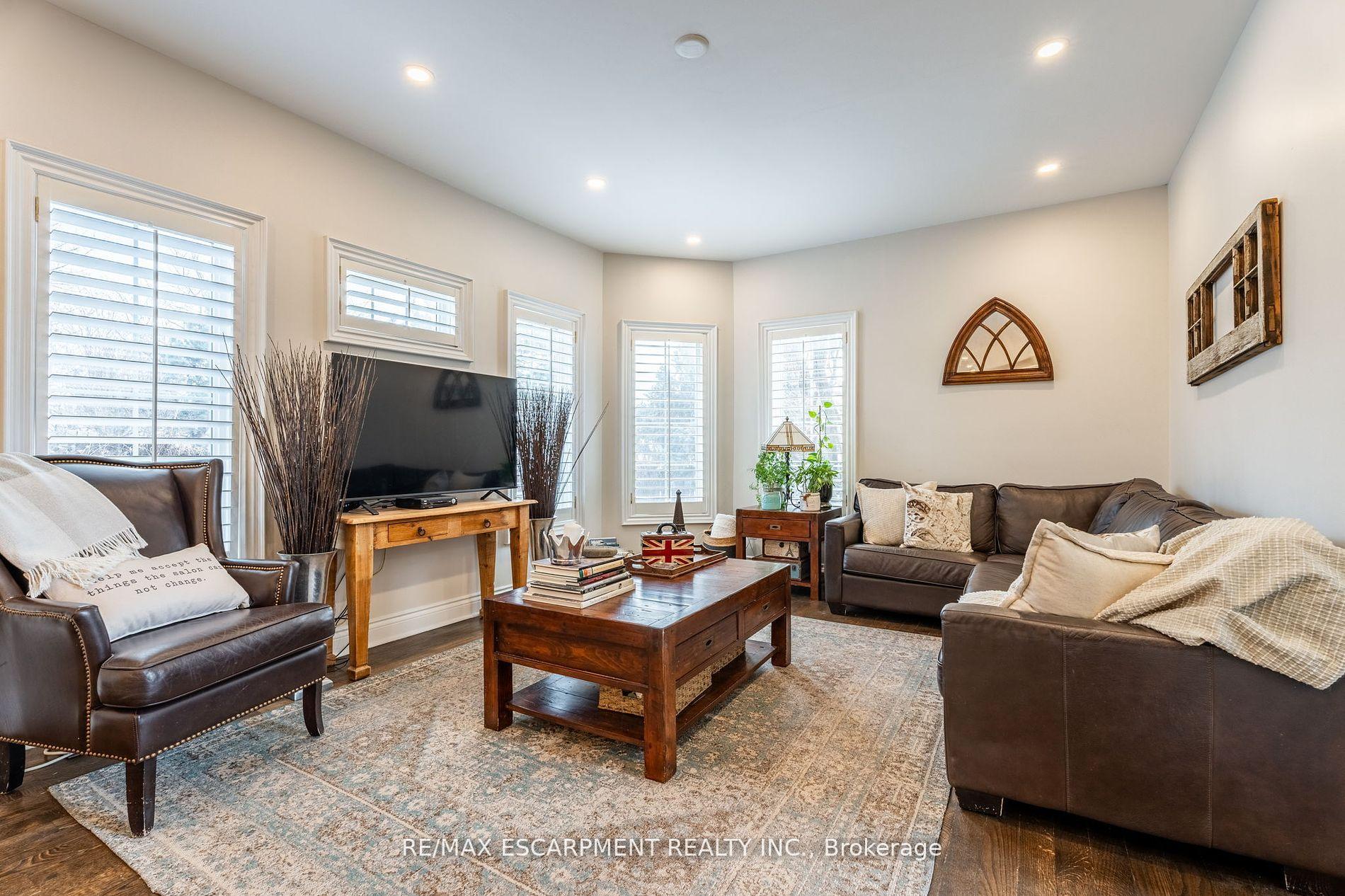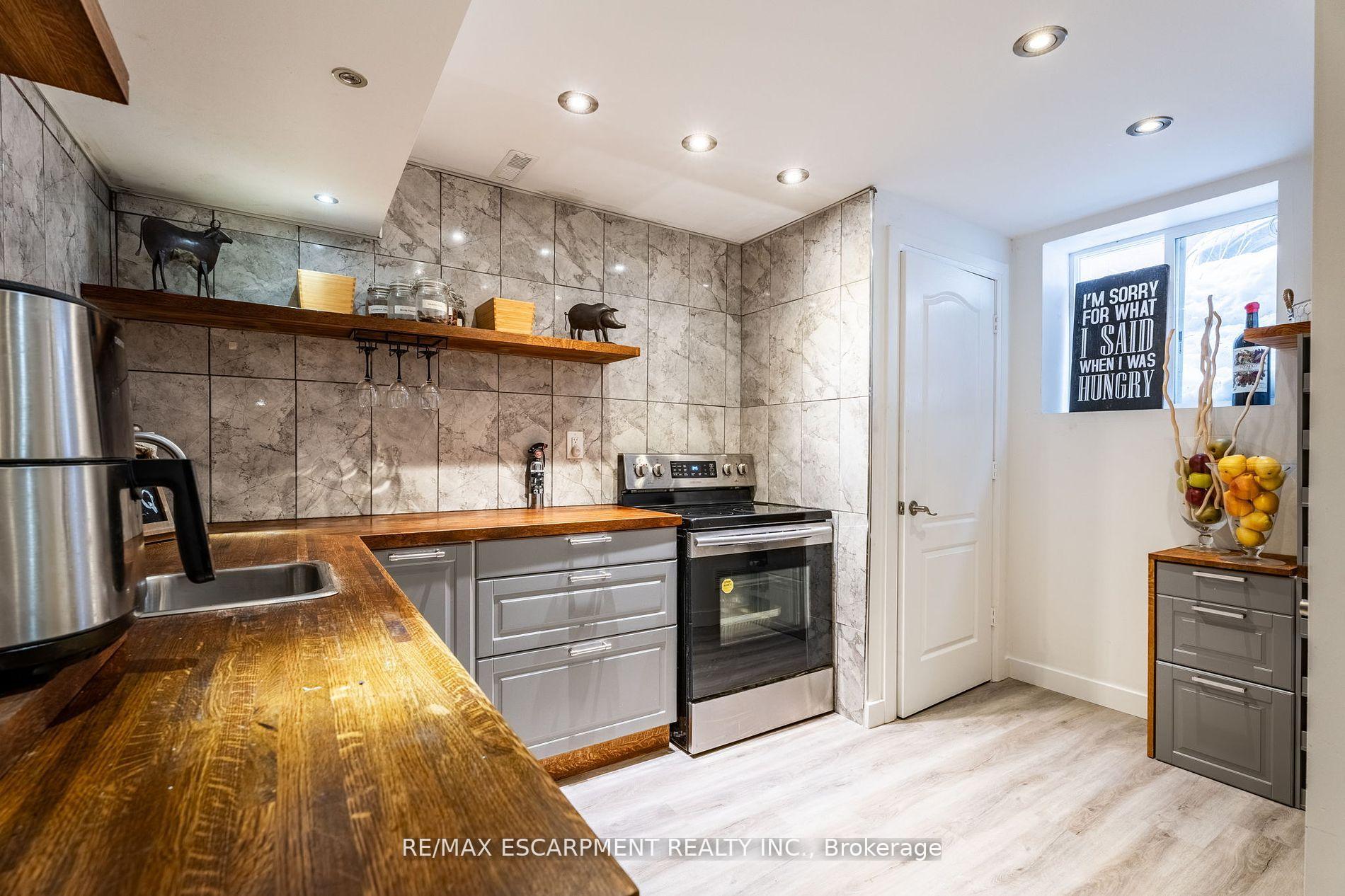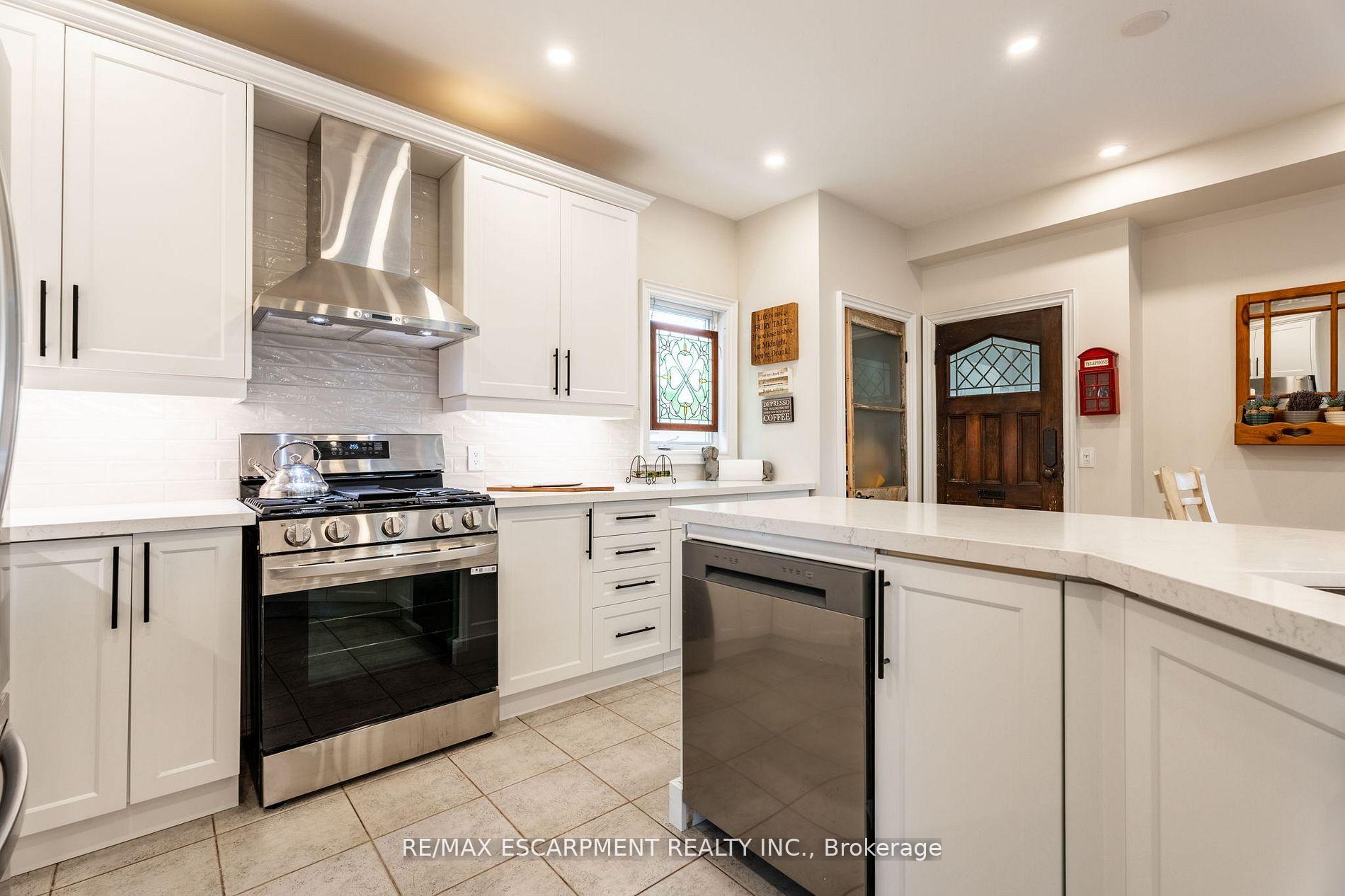Menu
154 Westchester Road, Oakville, ON L6H 6H9



Login Required
Create an account or to view all Images.
4 bed
4 bath
6parking
sqft *
NewJust Listed
List Price:
$1,899,999
Listed on May 2025
Ready to go see it?
Looking to sell your property?
Get A Free Home EvaluationListing History
The property price history is available only to registered users.
Highlights
| Property Type | Detached |
| Total Parking Spaces | 6 |
| Lot Size | 53.85 x 115.23 |
| Exterior | Brick |
| Property Tax | $6,780 |
| Basement | FinishedFull |
| Dir/Cross St | Castle Hill |
Description
Discover this stunning 3-storey, 4-bedroom home with approx. 3725 sqft of living space on a highly sought after street in River Oaks. Designed for modern living with abundant natural light throughout and 9ft ceilings. The third-floor loft features a bedroom, 3-pc bathroom & a spacious living area creating a private retreat or nanny/in-law suite. Newly renovated gourmet kitchen features quartz countertops, under cabinet lighting and an open flow into the family room perfect for entertaining. Step outside to a custom pool size outdoor entertainment space ideal for gatherings. The beautifully renovated basement includes a custom kitchenette & office space, egress windows & is flexible for work or relaxation. Located in the catchment of highly ranked public & private schools & just min's from trails, river oaks community center, parks, shopping & highways, this home is a rare find. Too many upgrades to list.
Extras
Details
| Area | Halton |
| Family Room | Yes |
| Heat Type | Forced Air |
| A/C | Central Air |
| Garage | Attached |
| Phys Hdcap-Equip | No |
| UFFI | No |
| Neighbourhood | 1015 - RO River Oaks |
| Heating Source | Gas |
| Sewers | Sewer |
| Laundry Level | |
| Pool Features | None |
Rooms
| Room | Dimensions | Features |
|---|---|---|
| Kitchen (Basement) | 3.89 X 2.51 m | |
| Recreation (Basement) | 9.98 X 6.1 m | |
| Living Room (Third) | 6.65 X 4.34 m | |
| Bedroom 4 (Third) | 3.23 X 6.35 m | |
| Bedroom 3 (Second) | 3.45 X 3.3 m | |
| Bedroom 2 (Second) | 3.33 X 2.95 m | |
| Primary Bedroom (Second) | 5.41 X 3.94 m | |
| Family Room (Main) | 5.03 X 3.94 m | |
| Dining Room (Main) | 3.91 X 4.19 m | |
| Living Room (Main) | 4.01 X 5.38 m | |
| Kitchen (Main) | 4.93 X 5.33 m |
Broker: RE/MAX ESCARPMENT REALTY INC.MLS®#: W12124713
Population
Gender
male
female
45%
55%
Family Status
Marital Status
Age Distibution
Dominant Language
Immigration Status
Socio-Economic
Employment
Highest Level of Education
Households
Structural Details
Total # of Occupied Private Dwellings930
Dominant Year BuiltNaN
Ownership
Owned
Rented
48%
52%
Age of Home (Years)
Structural Type